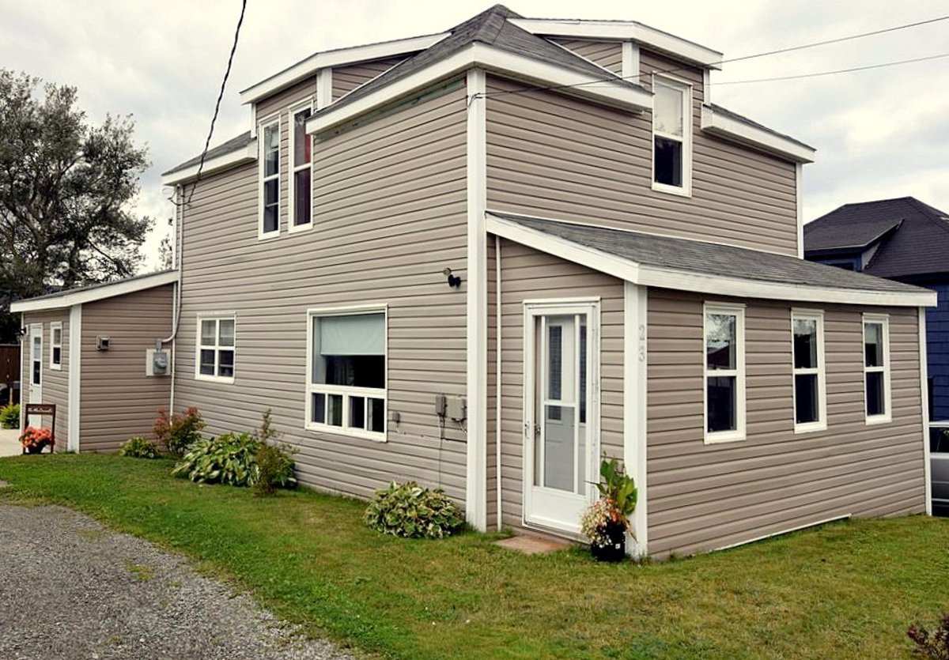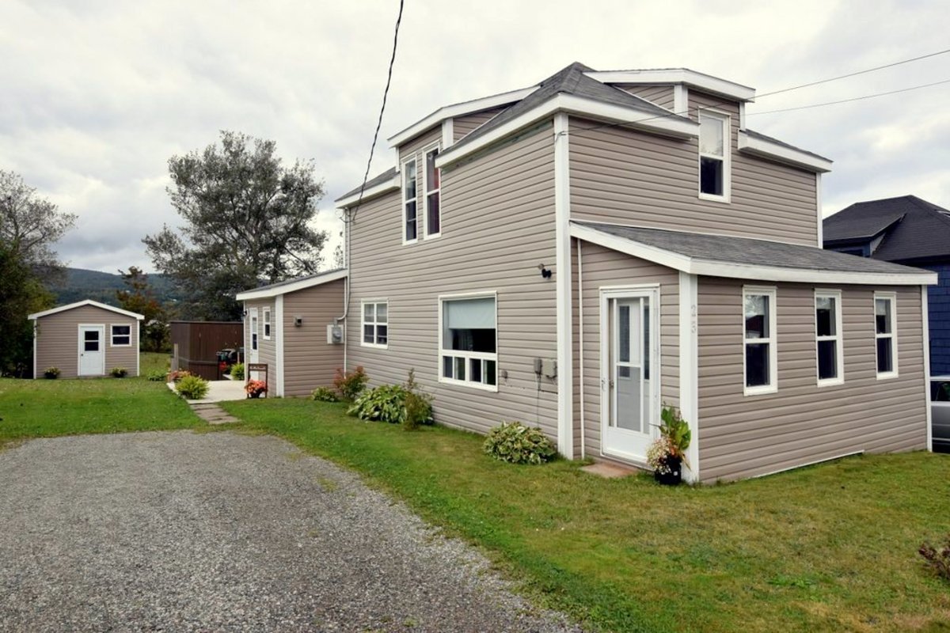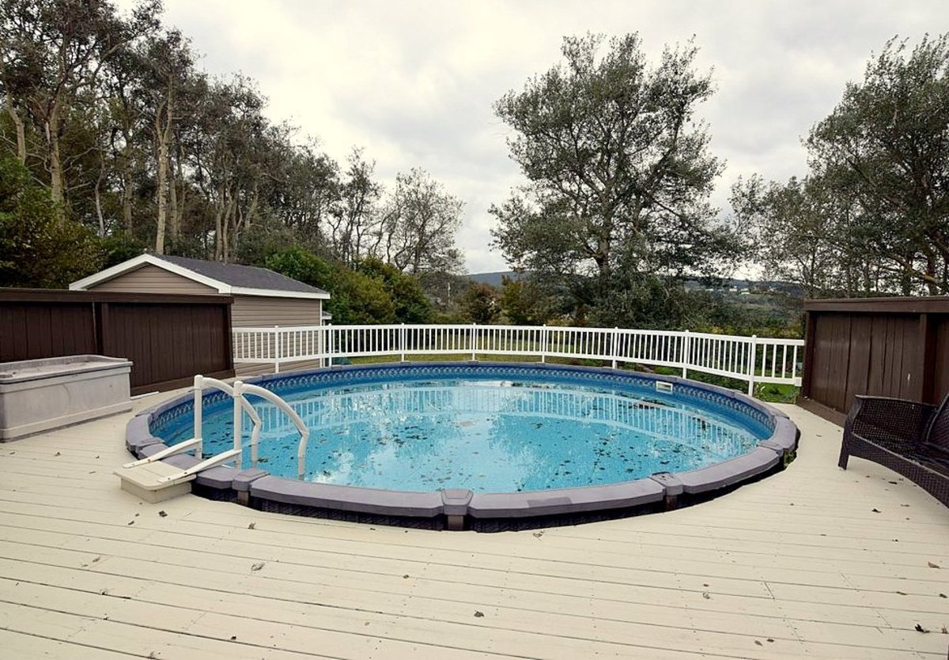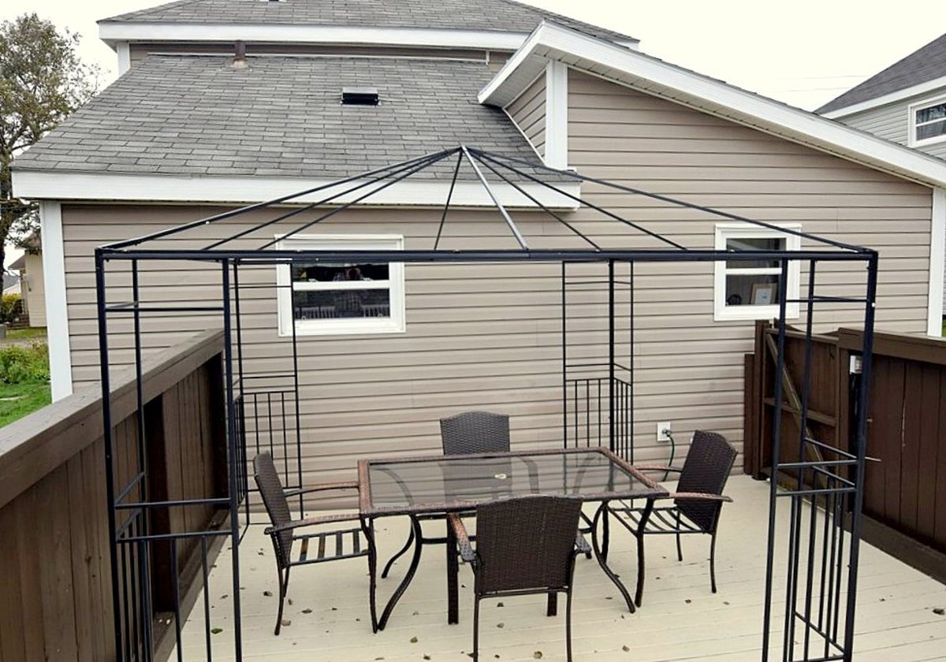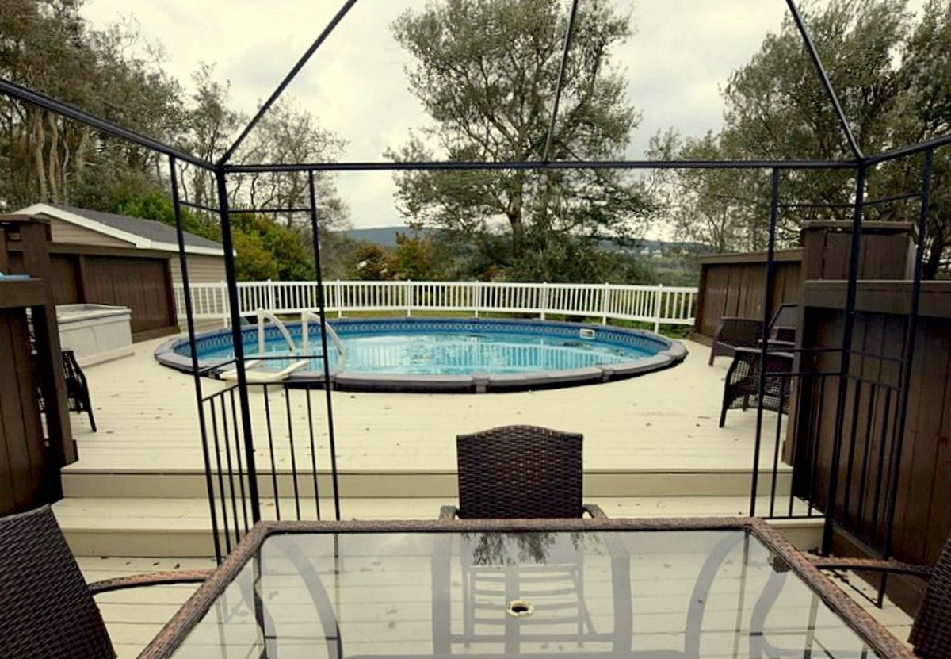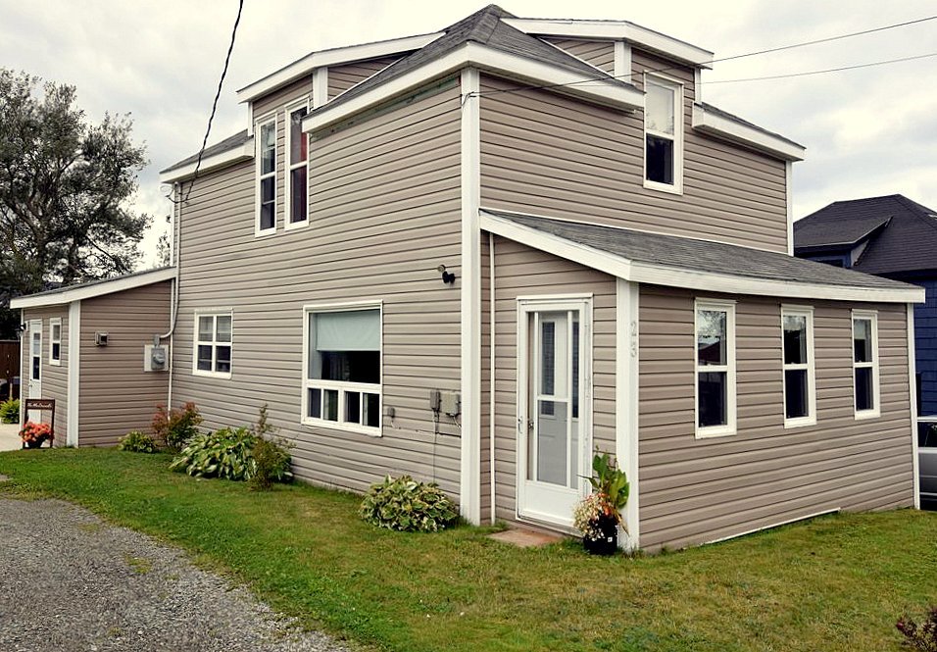
This gorgeous renovation of a century home on Lower Railway street has set up this home for another hundred years! The house - originally housing a mine supervisor in Inverness' coal days - has been reimagined into a fashionable modern design with modern conveniences. All this on one of the most attractive Inverness streets leading from Central Avenue towards the sea.
Coming in to the entry porch there is a bathroom with shower and a convenient laundry set-up, leading into the kitchen, black and white decor with stainless appliances.The original dining and living rooms have been opened up into a single large space roomy enough for several groupings.
A hallway leads to the closed in front porch across the front of the house (great place for watching the street) and to the (rebuilt) stairs. Upstairs are three bedrooms and a spacious bathroom.
Heating system is an oil fired, hot water boiler, and some of the radiators are the massive old kind reclaimed.
Pool
A feature of the back yard is a 24' round salt water above-ground pool surrounded by a deck. Between the pool and the house is a covered sitting area / gazebo. All the equipment to operate and maintain the pool is included.
The lot is oversized at 10,000 sq ft, going back 200' from the street. This makes the lot very deep: even past the pool the lot stretches back, between trees on each side, a long way.
There is a matching 12' x 16' shed in the backyard.
Property has municipal water and sewer, and is migrated.
Location
If you are going to be in Inverness, Lower Railway Street is the place to be. Just off Central Avenue, so close to all amenities, it leads - past Cabot Links golf course - to the beach. Less than a 5 minute walk to the ocean. Just one minute and you can be at the Annex, Inverness' latest fine dining spot.

PHOTOS
Interior
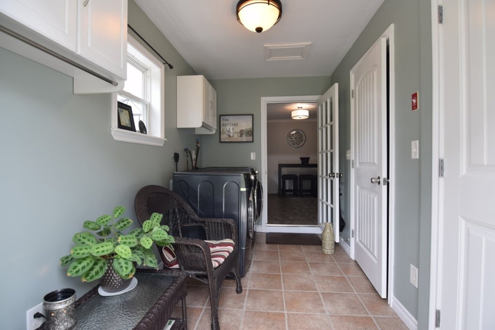
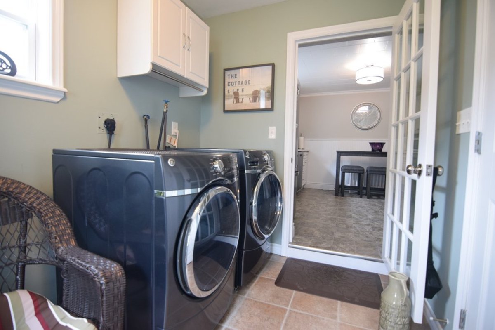
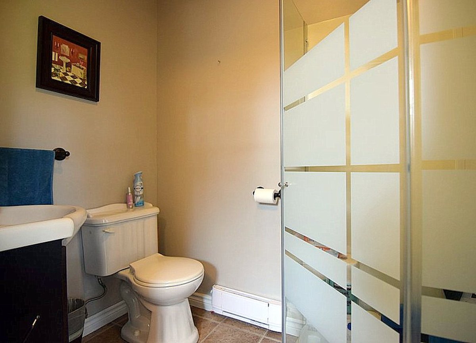
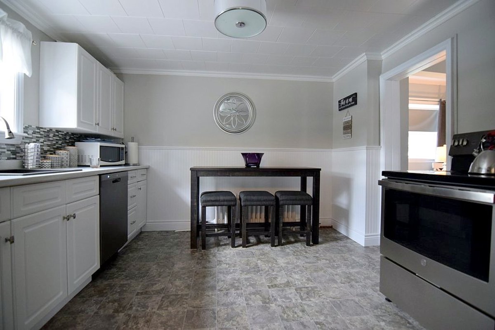
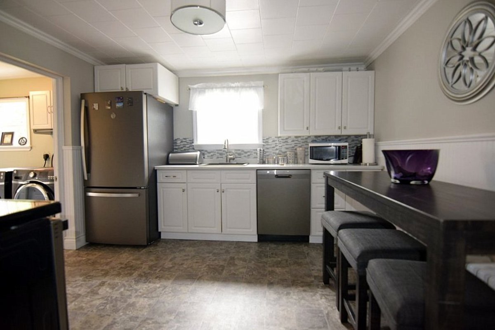
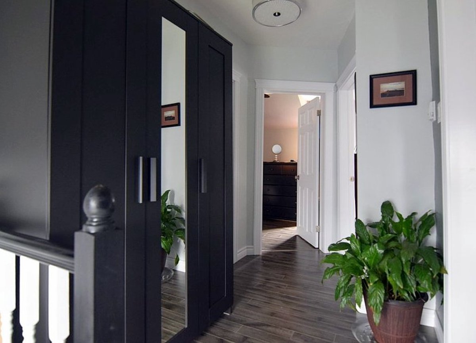
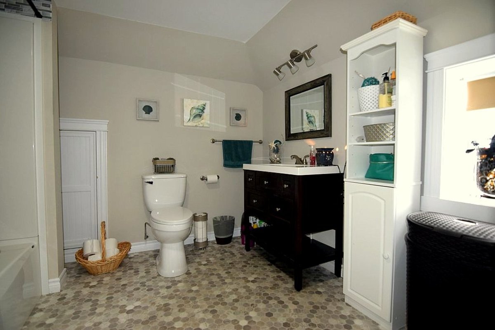
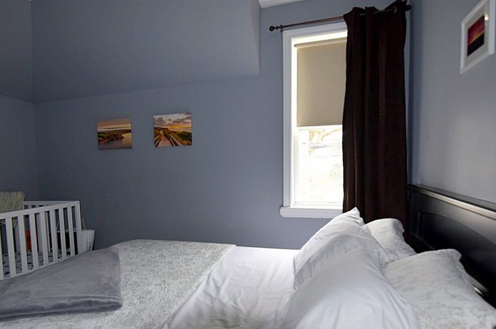
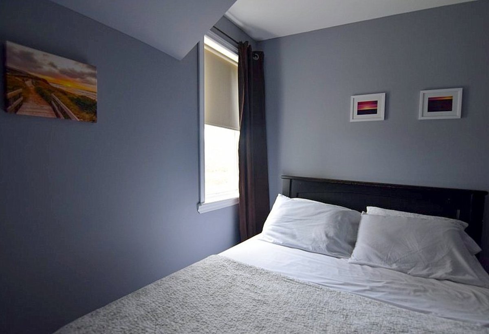
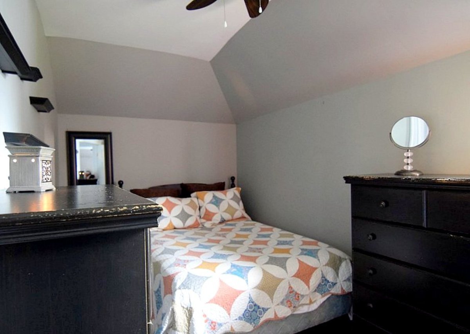
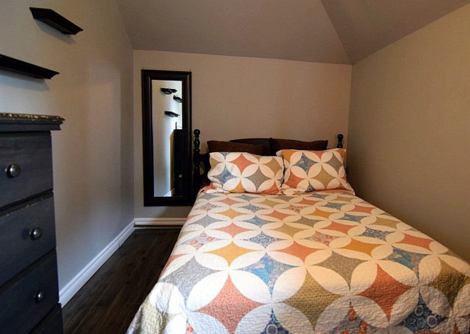
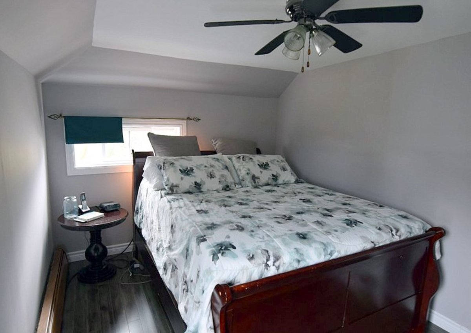
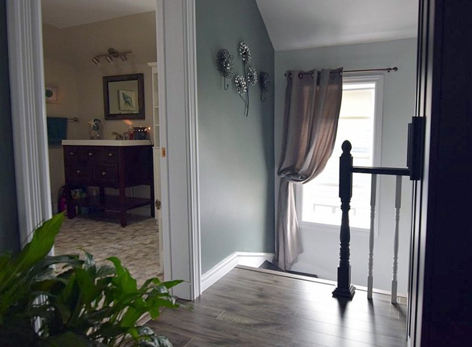
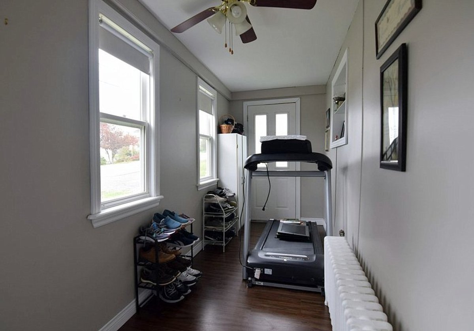
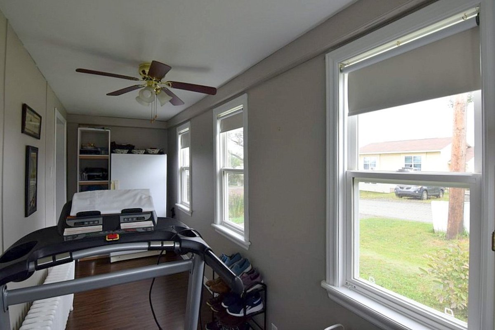
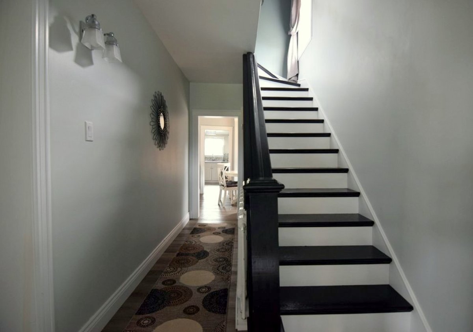
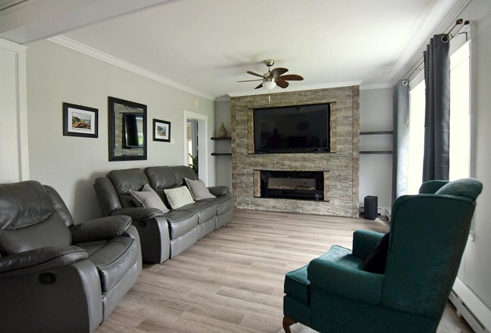
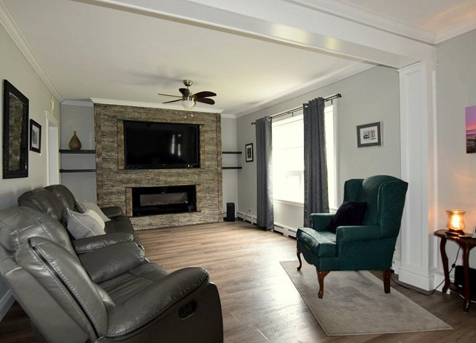
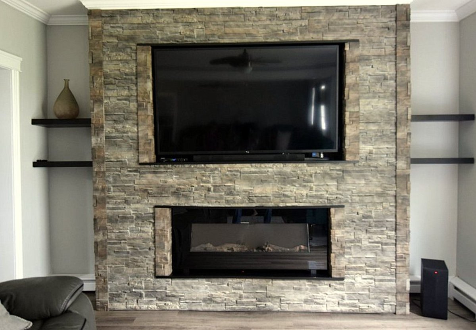
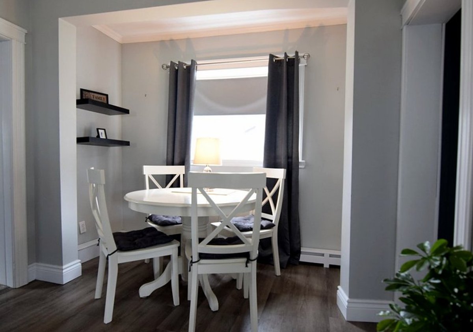
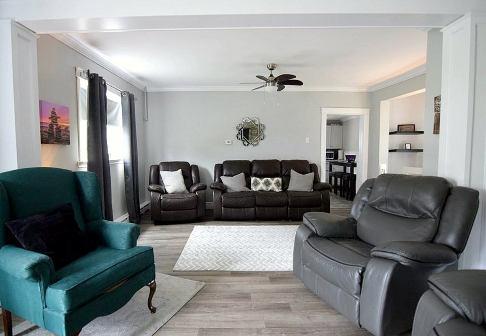
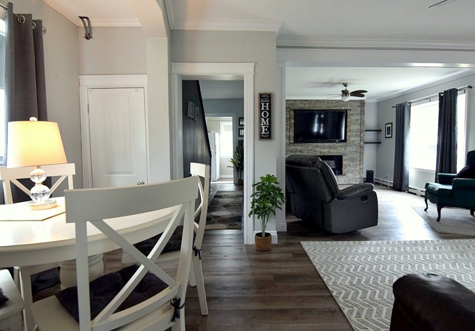
Exterior
