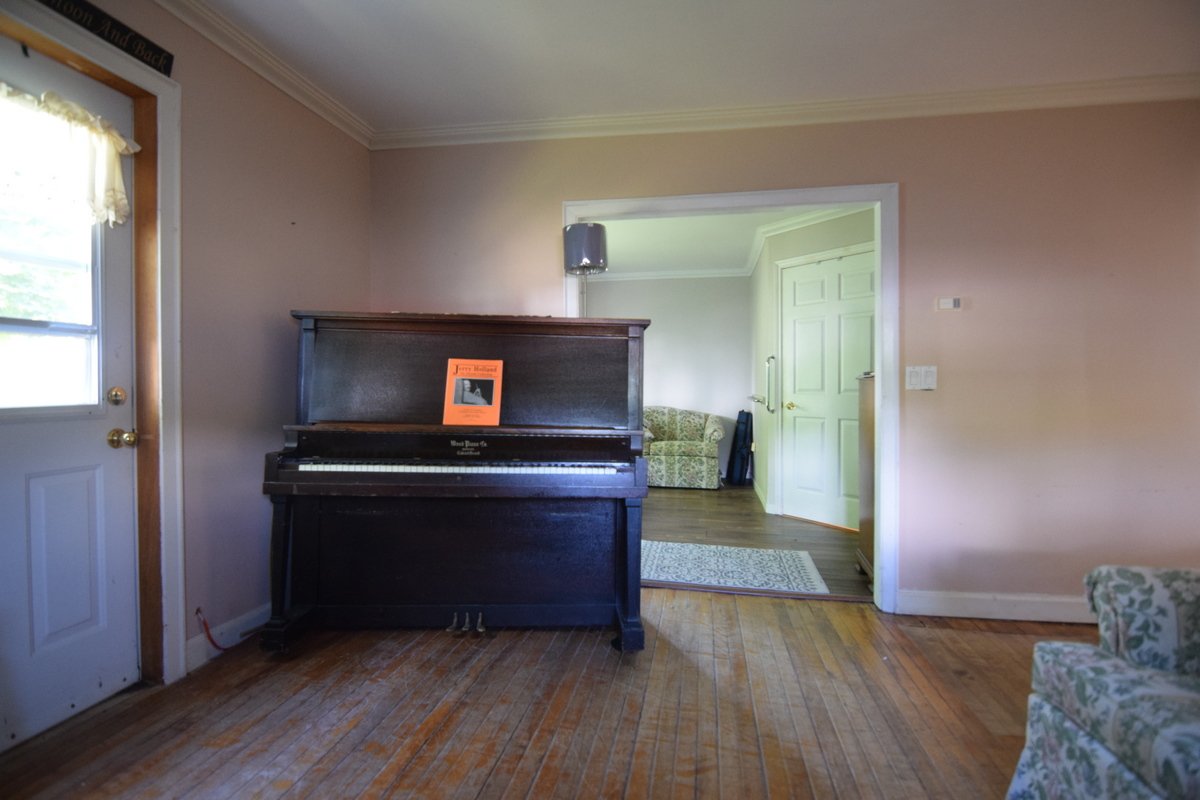This home, situated in the middle of the village of Mabou on the quiet back street known as Highland Street, has three floors including the attic.
The back door access is from the next-door community hall parking lot, into the porch, with laundry. This leads into a large eat-in kitchen. Then there are two living rooms, in one of which a bathroom was added to avoid using the stairs. Large trees shade this side of the house.
Upstairs is a bit of a maze with one more bathroom and five bedrooms! The second floor has three of these plus the bathroom where the tub sits in the bay window. There is also a good-sized hall/landing on this floor. Upstairs from here are two small attic bedrooms under the roof.
The cellar may be a little scary to some but actually shows a very solid poured concrete foundation under part of the building, unusual for a house of this age. The oil furnace is there, powering a hot-water baseboard-radiator heating system.
Lot size is around 4,000 sq ft,
Location
This house is in the middle of the village, next to the Hall (plenty of parking!) with the Red Shoe pub across the road. Square dances and music everywhere, theatre at Strathspey Place and Gaelic studies at the new campus, both nearby. Close to spectacular beaches like those at West Mabou and Mabou Coal Mines.
Inverness is 15 minutes, Port Hood 10 - Mabou is centrally located for everything in Inverness County.





























